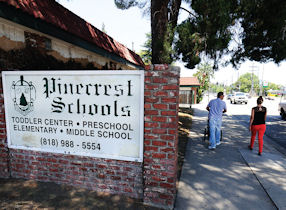With much of its developable land already blanketed with housing, the San Fernando Valley might not seem like an ideal place for new subdivisions. But L.A. developer PC Sherman Way Associates LLC is planning to build 131 homes in Van Nuys. The only thing is, they won’t be your traditional suburban boxes. The project at Sherman Way and Hazeltine Avenue would be the city’s largest so-called “small-lot subdivision” project on just 5.7 acres. The developments are a hybrid of the traditional suburban housing and a condominium complex. They often forego yard space, but the units are detached and usually lack the homeowner association fees associated with condos. The Los Angeles City Council approved the developments back in 2004, but they’ve only recently become popular as the housing market roars back to life. Regulations allow land to be subdivided into lots as small as 600 square feet, a fraction of the typical suburban lot of 5,000 square feet. A project in Atwater Village last year sold out in a weekend. And the 14-home Hollywood Colony project built by Los Angeles developer Canfield Development Inc. at the corner of Las Palmas and Lexington avenues, completed just last month, is nearly sold out. Real estate professionals said the developments are reshaping the idea of what constitutes a starter home. Even with steep price tags – up to $800,000 for the Hollywood project – they can be more affordable than traditional detached homes. “The beauty of the small lot subdivisions is that you can own your own property, which is (different) from the traditional condominium arrangement,” said Brad Rosenheim, president at Woodland Hills land use consulting firm Rosenheim & Associates Inc. that advised PC Sherman Way on its project. Developers have submitted applications for about a dozen projects so far, but until now, the projects have totaled 10, 12 or at most 14 homes. The proposed 131-unit project would be the biggest by far in Los Angeles. There’s also a 60-unit small-lot project in Van Nuys that PC Sherman Way started in 2008 but temporary stopped work on during the recession. The project site, at 14701 Sherman Way, is currently home to Pinecrest School, a K-12 private school that has seen enrollment dwindle in recent years, and was looking to move students to other existing Valley campuses. The city’s planning department this month recommended that the project be approved. It is expected to be reviewed by the Planning & Land Use Management Committee in June, the last hurdle before PC Sherman Way can demolish the school and pull building permits. The project has gained the backing of the Van Nuys Neighborhood Council and Councilman Paul Krekorian. The local council, a neighborhood committee and Krekorian’s office worked with the developer to add a small park at the edge of the project, which will be open to the public, and to scale down earlier versions that called for more homes. “Together we have struck a balance that provides housing and open space in a part of the Valley in need of single-family homes,” Krekorian said in a statement. Downsized living As the school looked to downsize, PC Sherman Way saw an opportunity for centrally located real estate. It acquired the property in 2012. The project was designed by Los Angeles architecture firm Van Tilburg, Banvard & Soderbergh AIA. The homes are similar to a standard townhouse, and come in three floor plans, all about 1,600 square feet. Each home is three stories, with the ground floor little more than the two-car garage and a storage closet. The three-bedroom plans all have one bedroom, bathroom, living room, dining room and kitchen on the second floor. A master suite and second bedroom are on the top floor. Some plans have a third bathroom. “They cover 80 percent of the ground, and are similar to condos if you look at them, but they’re actually free standing and separated,” said Joel Miller, a consultant at Los Angeles firm Psomas, who is leading the project through approvals. “This is actually about 15 percent less dense than what could be allowed. This could have been another monolithic condominium project, but we didn’t want that.” But while residents won’t be paying homeowner association fees, the project also lacks the pools, fitness centers, clubhouses or tennis courts that are standard at luxury complexes in the Valley. Rosenheim, the land-use expert, said while the lack of amenities is a drawback, buyers view the properties like a traditional home. “Whether it’s a starter home or a second home, it belongs to the resident,” he said. “These are more attractive than apartments to the community because they are owned independently, and that means the residents are more vested in the community.” PC Sherman Way Associates has not yet released prices for its project. It would like to break ground early next year at the latest. That means the homes could hit the market before the end of next year. In Glendale, which saw its residential neighborhoods south of the Ventura Freeway overrun with multifamily projects over the last few decades, planners are thinking about allowing small-lot subdivisions. Glendale is considering an ordinance similar to the 2004 Small Lot Ordinance passed in Los Angeles, which allows for the additional buildings on land parcels that would normally only allow commercial or apartment buildings. “Honestly, we don’t want to encourage something like (Pinecrest),” said Laura Stotler, a principal planner for the city of Glendale. “We want to encourage infill density, but we don’t want it to change the character of the neighborhood. We don’t want them to use it to get away from the pools and amenities of the condo or apartment complexes and become a complex that doesn’t fit in.”
