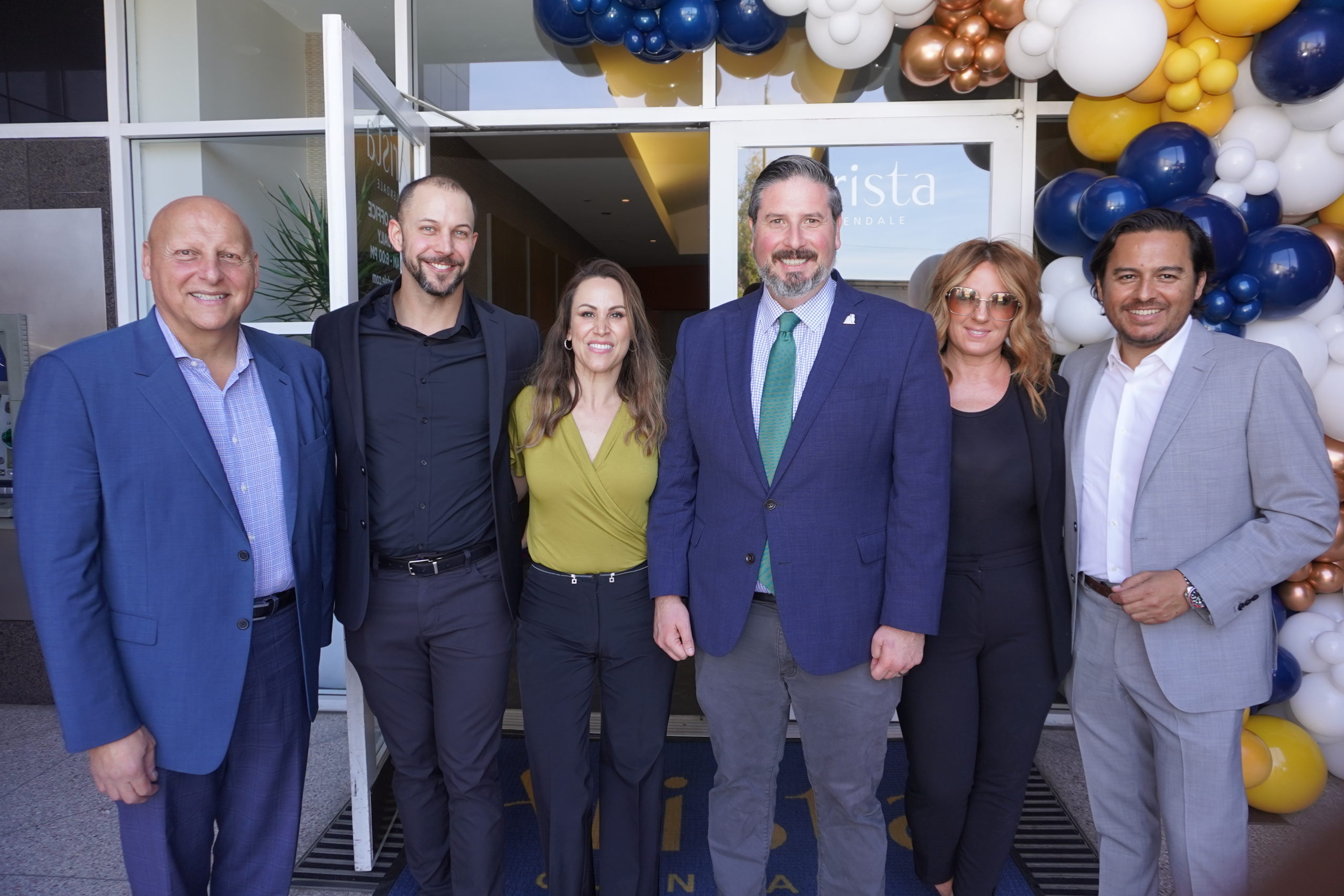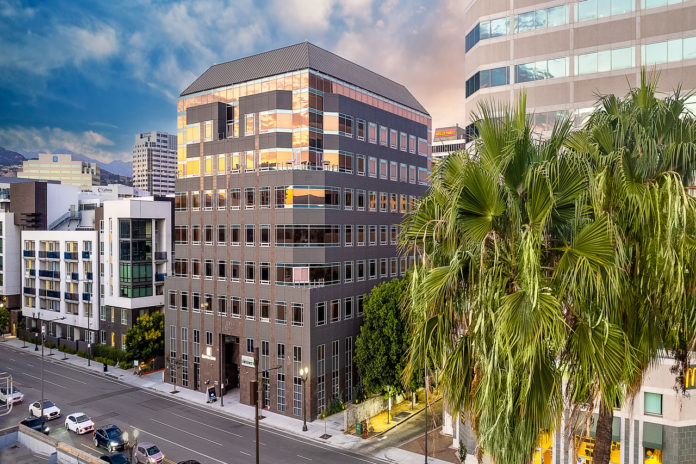The opening of an eight-story high-rise with 53 apartment units marks the Phase I completion of Arista Glendale, a two-phase luxury multifamily rental development.
Arista Glendale is co-developed and owned by Adept Urban and Octane Group, both based in Pasadena. Design and architecture for the project are also by Adept.
Newport Beach-based residential management company Sares Regis Group joined with the Glendale Chamber of Commerce for the Sept. 29 ribbon-cutting celebration of the opening of the project, which is located at 520 N. Central Ave. in Glendale.
Sares Regis Group consulted on the project’s conversion into luxury rentals. The company was selected to collaborate based on its vision of how Arista Glendale could be positioned in the Glendale market and on its prior success with similar projects.
“The city welcomes the addition of Arista, the newest development, to our downtown,” Ardy Kassakhian, the mayor of Glendale, said in a statement. “Through an adaptive reuse of an existing building, the city is helping add high-quality housing while also ensuring that we maintain the character of our downtown and quality of life that our residents and business have come to expect from our city.”
“The beautiful new Arista luxury apartment homes will bring added vibrancy to an already bustling part of our Greater Downtown Glendale area. We are delighted to welcome Arista to Glendale and as a new member of the Glendale Chamber of Commerce,” Judee Kendall, president and chief executive of the Glendale Chamber of Commerce, said in a statement.
From office to multifamily

Situated in the heart of Glendale, Arista Glendale Phase I is reimagined from a stately eight-story granite-clad office tower built in 1985. The 8,372 square feet of existing ground-floor retail space has been retained with tenants East West Bank and H&R Block Advisors. The elegant entrance and dramatic two-story lobby speak to Arista Glendale’s provenance as a landmark office building.
Originally conceived as condos, the apartment homes offer designer features and upgraded appliances. Floorplans range from 751 to 1,957 square feet. Rents are approximately $3,950 – $6,355 for two-bedroom, two-baths units; $6,205 – $7,005 for three-bedroom, three-baths units; and $6,775 to $10,900 for penthouses.
Arista Glendale Phase I offers boutique-style living with opulent condo-level interior finishes and fixtures.
High-end appliances include Bosch dishwashers; KitchenAid stoves; Sharp microwaves; Samsung/KitchenAid refrigerators (Fisher & Paykel in penthouses); and Whirlpool/LG washer/dryers. All apartment homes in Phase I have nearly floor-to-ceiling windows, many with panoramic views of Burbank Hills, the downtown L.A. skyline, and the Verdugo and San Gabriel Mountains.
Phase I community amenities include a coworking space; conference Zoom room; an inviting and luxe resident lounge complete with entertaining spaces, billiards, TV, and gourmet kitchen; a fully equipped fitness center; and outdoor green space, which functions as a designated park. Residents also receive assigned spots at the on-site garage parking.
Phase II, set to deliver by the first quarter of 2023, is a nine-story, 45-unit new construction built on top of an existing garage, with shared amenities including a rooftop pool, spa, and an outdoor entertainment lounge, complete with a fire pit, BBQs and cabana.
When completed, Arista Glendale’s two high-rise buildings will feature a total of 98 luxury apartment homes connected by a courtyard.
Other projects
In nearby Pasadena, Adept Urban and Octane Group have another adaptive reuse project underway. The partners are transforming the upper levels of a concrete parking structure at 380 Cordova Street into 48 residential units.
Adept is designing the five-story building which will include 32 residential units plus 16 townhouse-style homes located in new construction above the garage. The garage’s rooftop will be turned into an amenity deck featuring a swimming pool, a hot tub, and a fire pit. The ground floor will house a fitness center.
Adept Urban is also designing Colorado 77, a seven-story, 77 condominium unit mixed-use project in Pasadena with 65,000 square feet of retail and restaurant space.
Arizona-based developer Holualoa Cos. is the developer behind the project, which is transforming a former Macy’s department store at the southwest corner of Colorado Boulevard and Los Robles Avenue.
